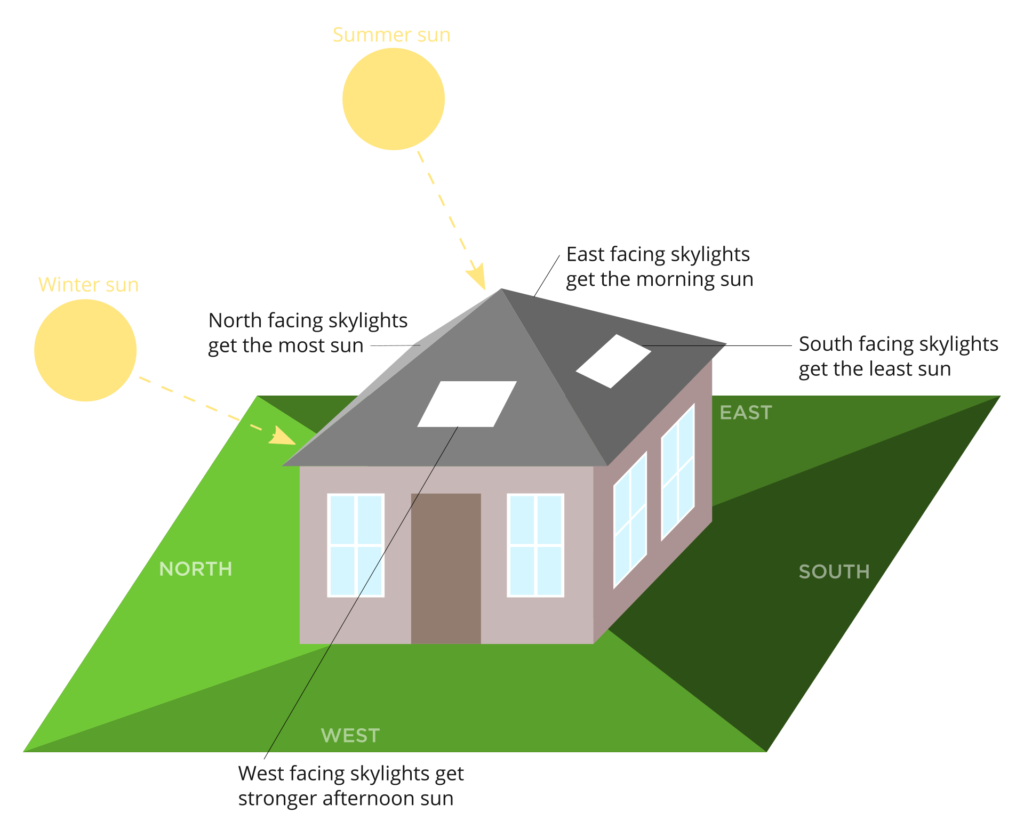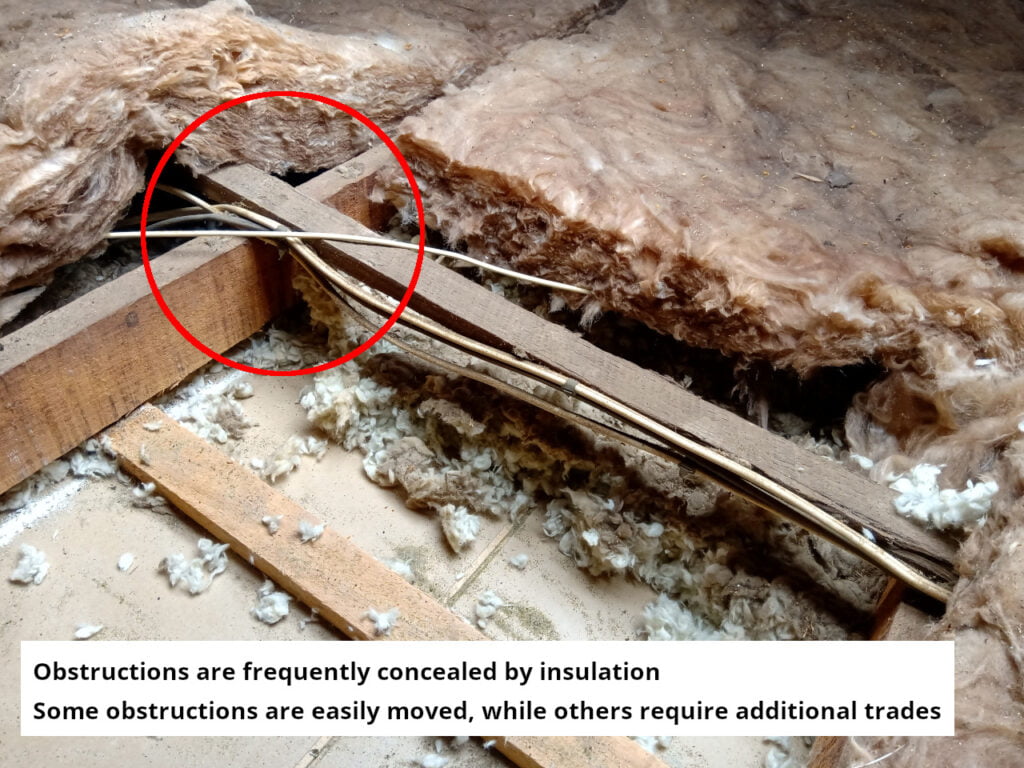How to Choose a Skylight – Factors to Consider
Before you decide on which skylight you want, it’s well worth the time to learn how to choose a skylight. Making the right choice when it comes to skylights, means considering several factors that will determine if you make a wise investment or a costly mistake.
There are several factors to consider when choosing the ideal skylight. These include:
- Purpose – what is the primary and secondary purpose of the skylight. Aside from increased light, do you need ventilation, access to the roof or do you want to increase the appeal of the room itself?
- Orientation & Placement – determining the ideal placement of the skylight within the room, while taking into account the orientation of the roof and possible obstructions inside the roof cavity.
- Size & Shape – the general rule is the larger the better, as this results in more light but what shape and size is usually determined by the constraints of your roof.
- Accessories & Options – will you require blinds for reducing or blocking the light, a light fitting for additional light at night, or a fan for venting areas with high moisture?
- Compliance – do you need to comply with specific energy ratings or bushfire building codes?
We’re more than happy to walk you through the selection process over the phone (1300 35 15 15) but this guide will help those of you who are curious or D.I.Y. minded. Grab a pen and paper, and use the helpful question prompts to make a list of all the factors you’ll need to include in the selection of your ideal lighting solution.
Purpose
The primary purpose of a skylight is to increase the amount of free, natural daylight in a given area but how much light do you actually need?
One common way to measure light is in lux. This is the amount of light that falls on a certain area. The number gets smaller the farther away from the source of light. To give you some points of reference:
- outside in the shade, at midday is approximately 20,000 lux,
- an overcast day is between 1,000-2,000 lux,
- and night-time is 0 lux.
Did you know?
A skylight can provide more than three times as much light as a vertical window of the same size!
LIGHT Requirements FOR SPECIFIC ROOMS
The amount of light needed varies from room to room because the activities performed in each room require different levels of light. Use the values below as a guide only:
Offices and workspaces may require 300-400 lux.Kitchens may require 150-200 lux with 300-400 lux required for the counter / bench-top.Lounge rooms and living / family rooms may require 200 lux and 300-400 lux if used for specific tasks.Bedrooms may require 100-200 lux for general use and 300-400 lux if used for specific tasks.Dining rooms may require 100-200 lux.Laundries and pantry spaces may require 100-150 lux.Hallways may require 50-100 lux.
Ask yourself:Which room(s) do I want increased light in?
How much light (as lux) do I need in the room(s)?
Secondary Purpose
Obviously, the main reason you want a skylight is to increase the amount of light in a room, but skylights typically have secondary purposes to consider. These can include:
Aesthetics – changing the look and feel of a room or creating a design feature.Ventilation – commonly required in areas with high moisture or airborne contaminants.Access – in the case of roof windows, they provide a way to access the roof.
Ask yourself:Do I want to enhance the appearance of the room?
Do I want ventilation in addition to light?
Do I want the skylight to be an access way?
Orientation & Placement

The orientation of the skylight on the roof impacts the amount of light captured whereas the placement inside the room effects the distribution of the light.
East facing skylights will get the morning sun while west facing skylights will receive stronger afternoon sun. North facing skylights will capture more constant light throughout the day and allow more heat gain, whereas south facing skylights will capture less light while being cooler. The room the skylight is to be installed in often dictates the orientation of the skylight.
By placing the skylight shaft or diffuser as close to the centre of the room, the light will be more evenly distributed throughout the room.
Obstructions
Obstructions are any objects that are within the ideal path of the skylight shaft. Typical obstructions that can impact the desired placement of your new skylight can be hidden until an inspection inside the roof cavity is performed. This can reveal obstacles including air conditioning ducts, electrical wiring, gas and water pipes.
In cases where there are obstructions, the skylight can be installed off to one side with negligible reductions in light levels. Other times, the obstructions need to be relocated by a qualified trades-person, thereby increasing the cost of the installation.

Ask yourself:Which orientation (north/east/south/west) is the roof facing above the room I want the skylight installed in?
Are there any obstructions in the roof that I’m aware of?
Size & Shape
The size of the skylight directly effects the amount of light entering the room, therefore the larger the better. The shape of the skylight also has an impact on the amount of light delivered, as some shapes are more efficient at delivering daylight. For example, a 400mm square skylight provides 21.5% more area than a 400mm round skylight.
The three most common shaped skylights are square, rectangle and circle. Aside from the amount of light that each shape allows, the shape itself also plays a role in the aesthetics. The straight lines of squares and rectangles give a sense of reliability and security while circles appear softer and milder.
The major factor that determines which skylight sizes and shapes are suitable for a given building, is the spacing between the roof trusses. If the spacing between roof trusses is 900mm then a skylight with a width of 800mm or less would be installed. In most cases, cutting roof trusses should be avoided, to prevent weakening the structural integrity of the roof itself.
Finding the right size
As a general rule, the size of a skylight should be 3-5% of the floor area of the room. For example, a room which is 4m by 3m (12m²) would require a 800mm by 600mm skylight (0.48m²). A larger skylight might be required for rooms with no or few windows.
Calculate it yourself:
- Measure the length and width of the room and multiply these to get the floor area, e.g. 4m x 3m = 12m²
- Multiply the floor area by 0.04 (4%) to get the skylight area, e.g. 12 x 0.04 = 0.48m²
- Select a skylight size that matches (approximately) your required area from the table below.
|
Size (mm) |
Area (m²) |
Size (mm) |
Area (m²) |
|---|---|---|---|
|
400 x 600 |
0.24 |
500 x 800 |
0.4 |
|
500 x 500 |
0.25 |
600 x 800 |
0.48 |
|
400 x 800 |
0.32 |
700 x 700 |
0.49 |
|
600 x 600 |
0.36 |
800 x 800 |
0.64 |
Accessories & Options
There are multiple accessories and options to consider when choosing a skylight. In some cases, these extras can be the difference between your new skylight being a blessing or a nuisance – especially when it comes to glare on your TV screen.
These can include:

- Blinds – used to control the amount of light entering the skylight. These can be very important for rooms in which you may want total darkness such as a home theatre or bedroom.
- Insect Screens – useful for keeping flies, mosquitos, and other unwanted pests outside.
- Light Diffusers – used to scatter the light at ceiling level helping to light up the darker corners of a room.
- Lights – in some cases lights can be installed into the shaft itself if the optimal location of the skylight shaft lands on the portion of the ceiling where a light fitting is.
Ask yourself:Do I want to control the light levels with a blind?Do I want an insect screen to keep pests out?Do I want the skylight to double as a regular light with a switch?
Compliance
All new homes and some renovations must comply with the energy efficiency requirements of the Building Code of Australia (BCA). The choice of skylight will likely have an impact on meeting the 6-star energy rating. VELUX Skylights achieve a 5 star energy rating from The Window Energy Rating Scheme (WERS). The double glazed, Argon gas filled and low E3 coated glass keeps out up to 80% of the heat and 99% of UV rays.
New buildings in any of Victoria’s bushfire prone areas may need to comply with bushfire building codes. VELUX Skylights have passed the Bushfire Attack Level 40 (BAL 40) test and are approved for use building in bushfire prone areas (AS3959) by Warringtonfire in Melbourne.
If you need to comply with energy ratings or bushfire building codes, then we recommend investing in VELUX skylights due to their superior performance.
Ask yourself:Do I need to meet specific energy rating requirements?Do I need to comply with bushfire building codes?
Which Type of Skylight is Right for you?
Now that you’re aware of the numerous factors to consider when choosing a skylight, it’s time to select the type of skylight that is ideal for your specific requirements. Compare the pros and cons of the different types of skylights so you can be confident you’re making the right choice. And remember, our friendly, expert team are just a call away (1300 35 15 15) if you’d rather talk it through.
